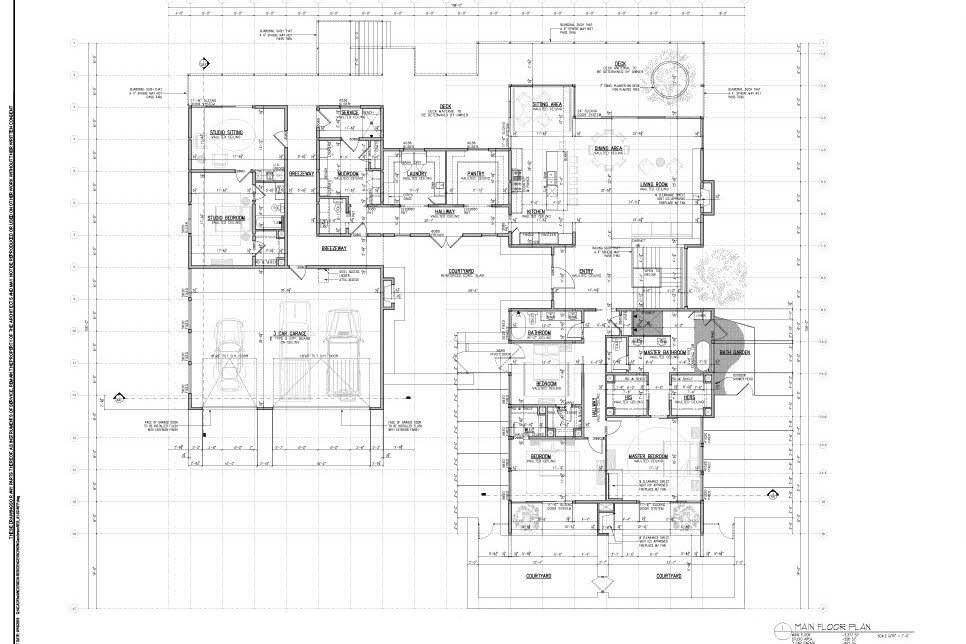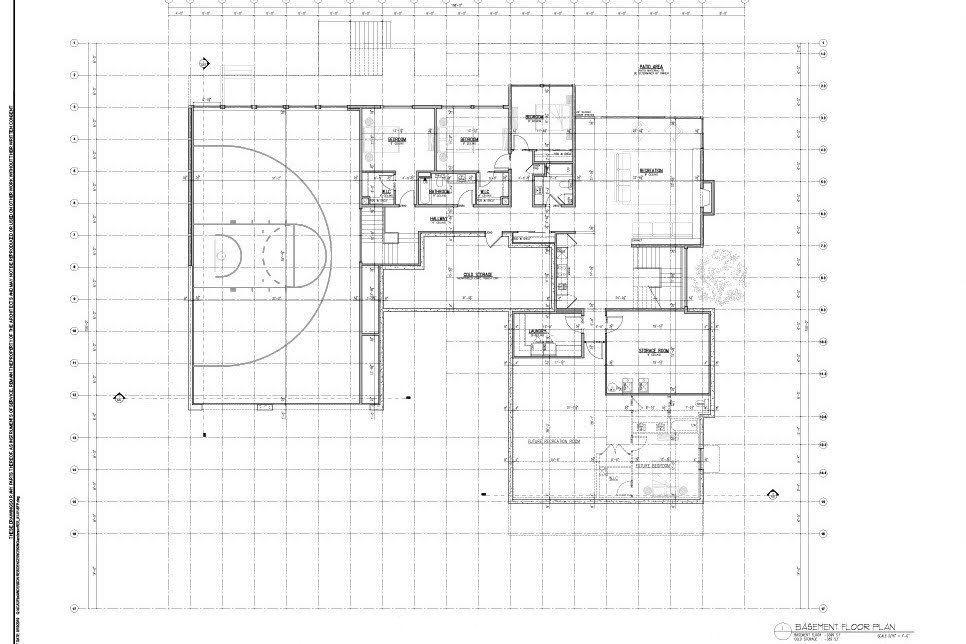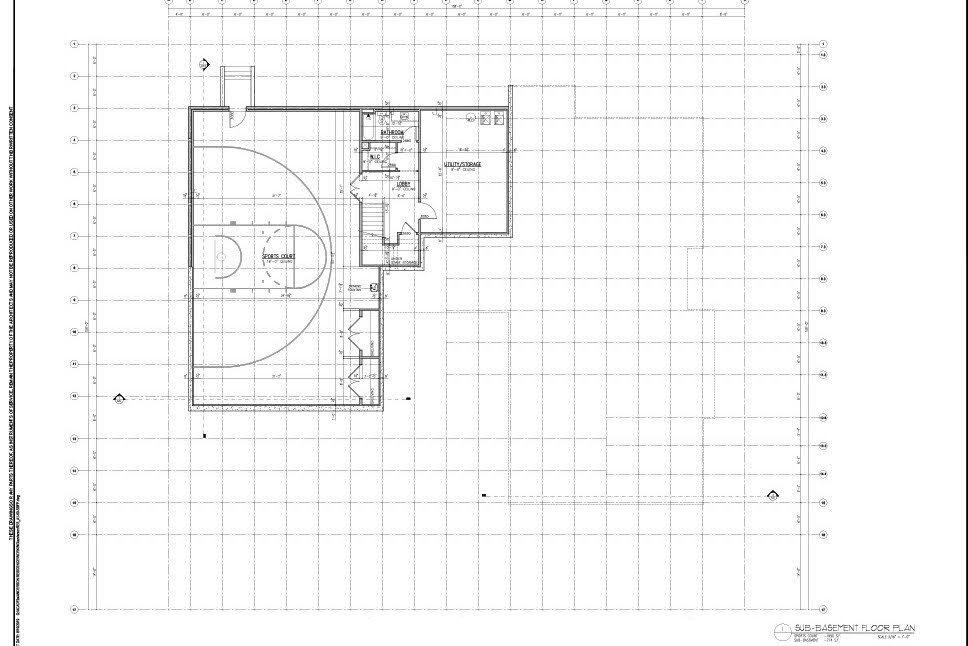Alpine Project
The Alpine project is an example of the Solatrium House carried to the outer reaches of customization. Designed for an infill lot on a cul-de-sac of traditional homes, the challenge was to hide the scale of the 13,000 square foot house while taking advantage of its stunning hillside view site. This was achieved by keeping its hunkered roof line low and terracing three levels down into the hillside at the back. Coupled with a fully integrated landscape scheme, the house took on a floating quality that belied its size while creating the resort-like atmosphere the clients requested.







